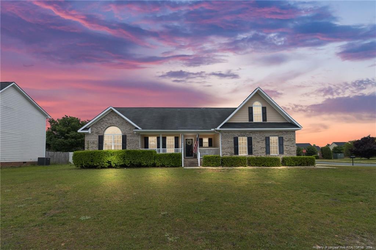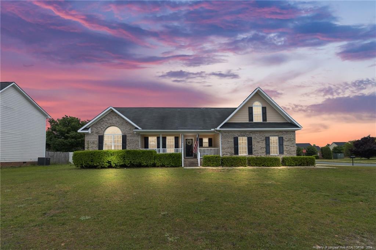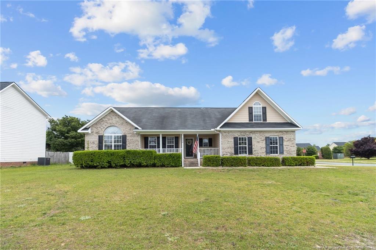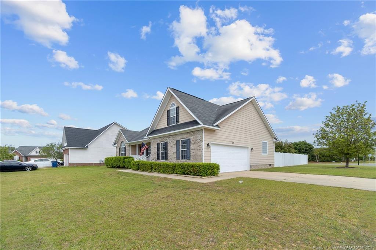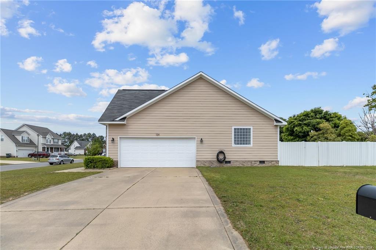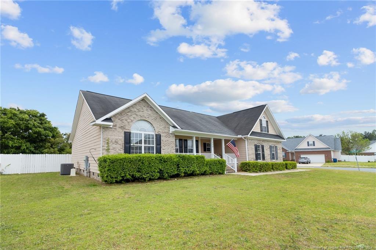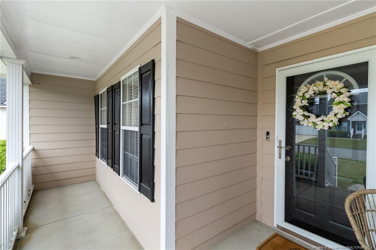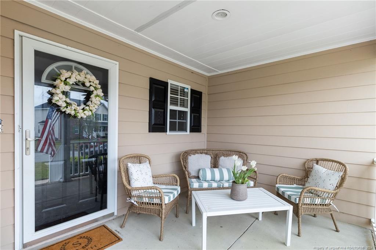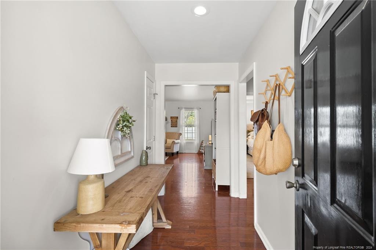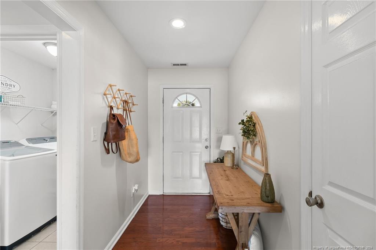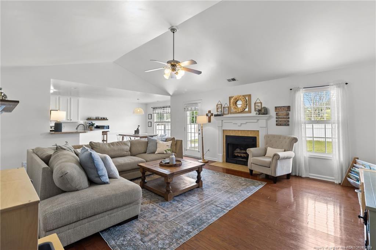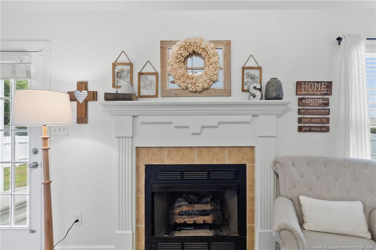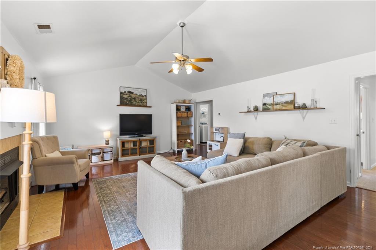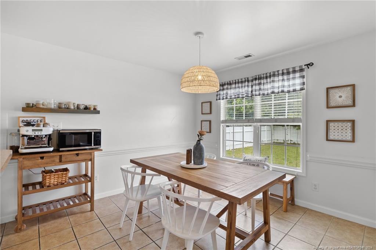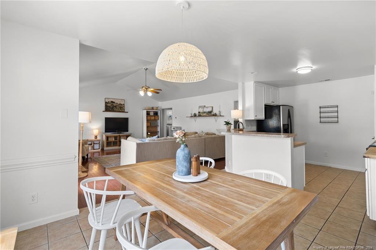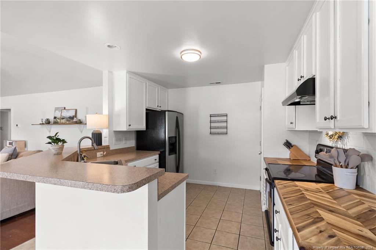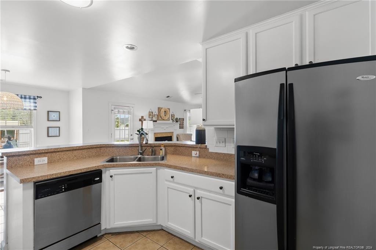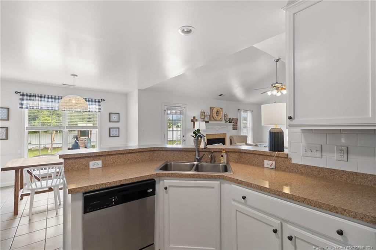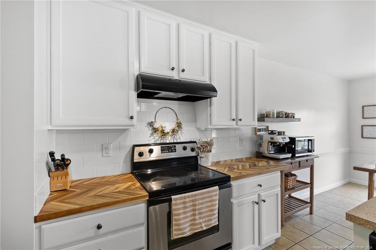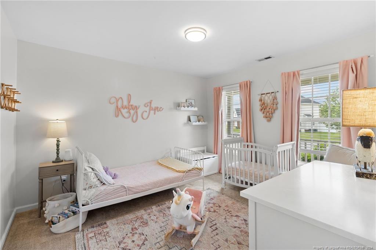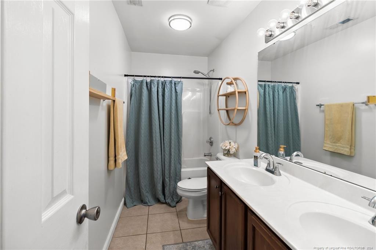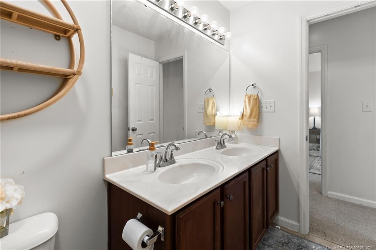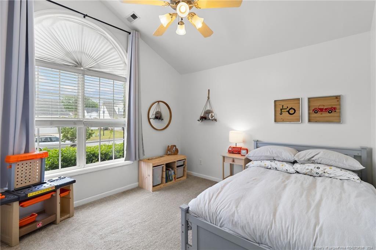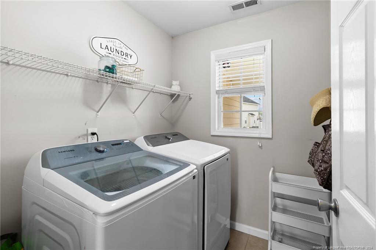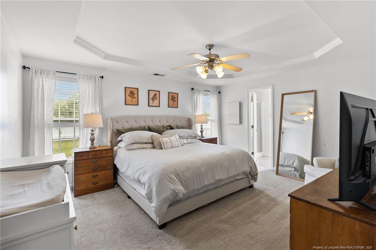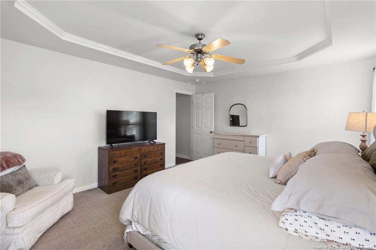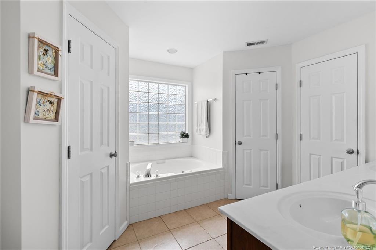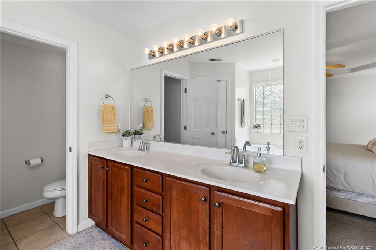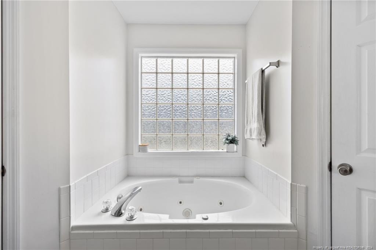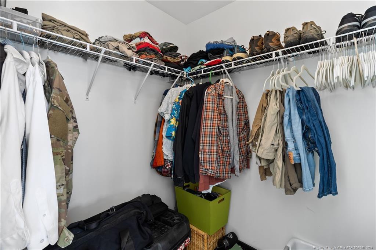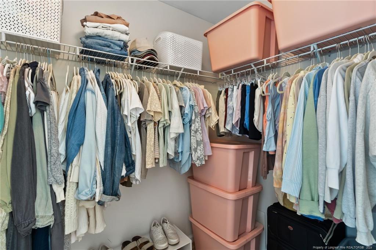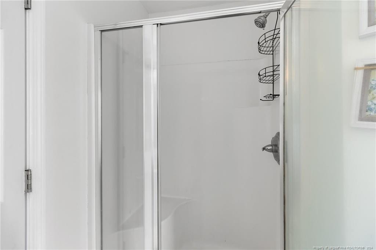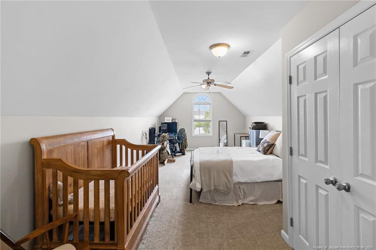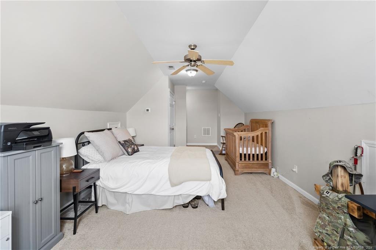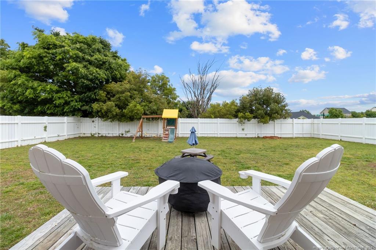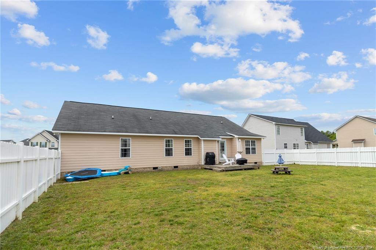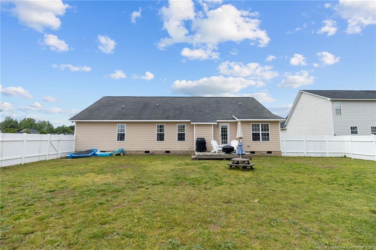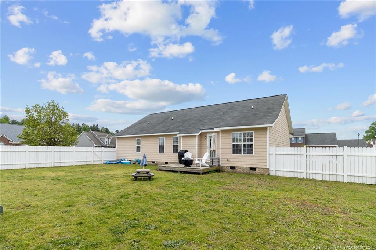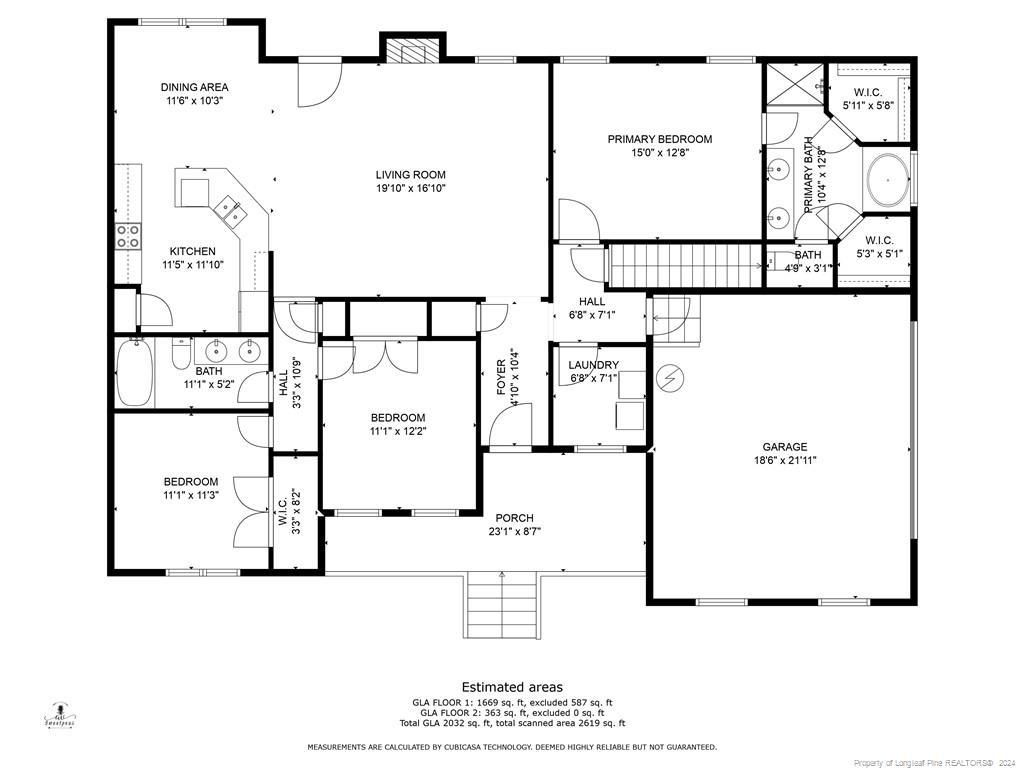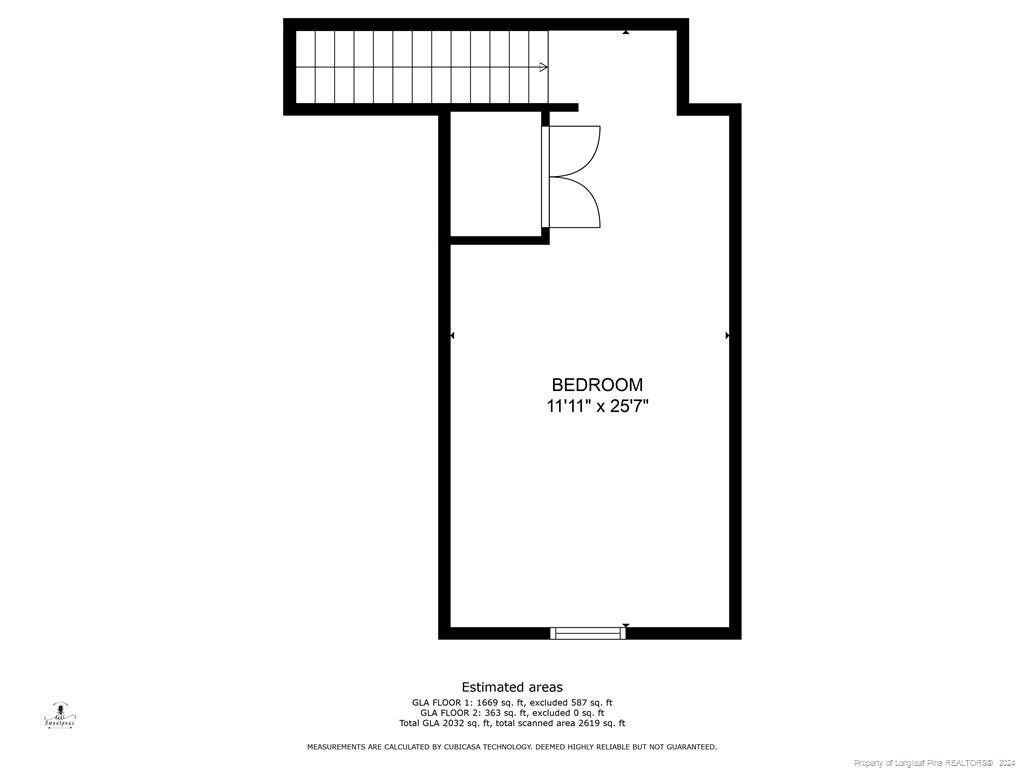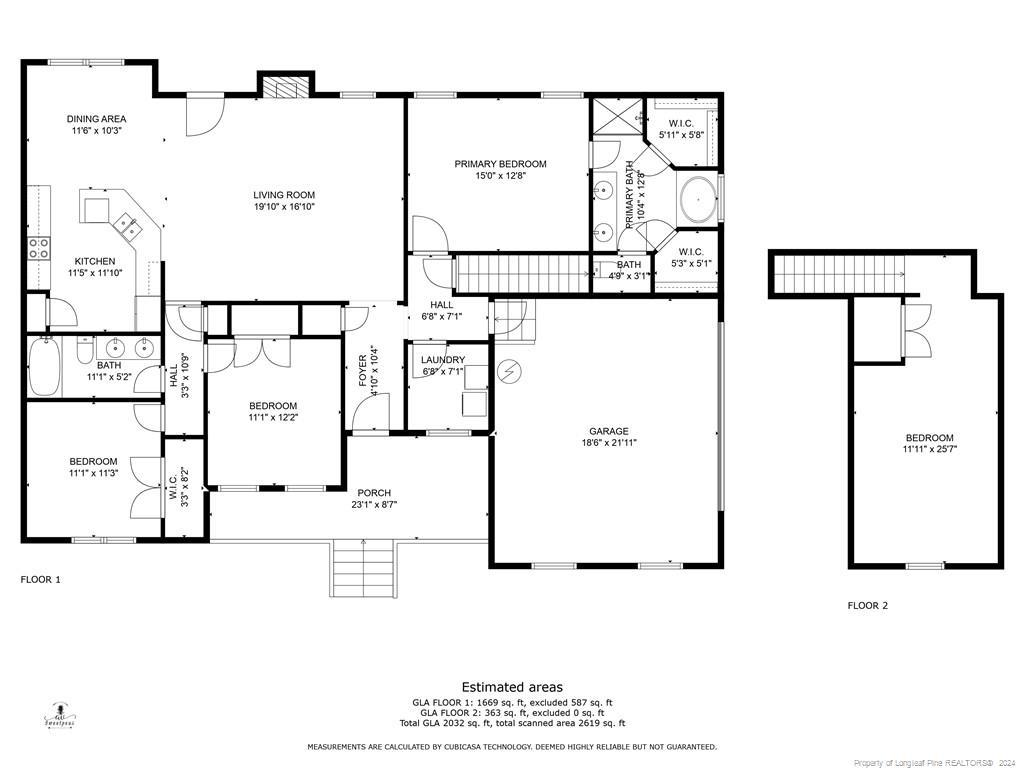PENDING
124 Thorncliff Drive, Raeford, NC 28376
Date Listed: 04/23/24
| CLASS: | Single Family Residence Residential |
| NEIGHBORHOOD: | OAKS AT WESTGATE |
| MLS# | 722919 |
| BEDROOMS: | 4 |
| FULL BATHS: | 2 |
| PROPERTY SIZE (SQ. FT.): | 2,001-2200 |
| LOT SIZE (ACRES): | 0.3 |
| COUNTY: | Hoke |
| YEAR BUILT: | 2005 |
Get answers from your Realtor®
Take this listing along with you
Choose a time to go see it
Description
Welcome to your new ranch-style home in the sought-after Westgate neighborhood! This gem features 3 beds, 2 baths, and a bonus bedroom and boasts a brand-new roof with 50-year architectural shingles and a transferable warranty, set to be completed in April 2024. The open concept layout is perfect for entertaining, and with a new HVAC system installed in 2021 and a fresh water heater in 2023, you can move in worry-free. Don't miss out on this opportunity to join a community with exciting events and make this house your home sweet home! Other Features include a side facing 2 car garage with built in shelving, a wood deck in the backyard with Vinyl Acrylic fencing. Community amenities include: 2 Pools, Splash Pad, Kiddie Pool, Playground w/ Shaded Pavilion Area, Club House, Fitness Center, Soccer Field, 2 Volleyball Courts, Fishing Pond, Multiple Community Events, & More! Most importantly.... NO CITY TAXES! Come check out this gorgeous house while it lasts.
Details
Location- Sub Division Name: OAKS AT WESTGATE
- City: Raeford
- County Or Parish: Hoke
- State Or Province: NC
- Postal Code: 28376
- lmlsid: 722919
- List Price: $330,000
- Property Type: Residential
- Property Sub Type: Single Family Residence
- New Construction YN: 0
- Year Built: 2005
- Association YNV: Yes
- Elementary School: Rockfish/Hoke Elem
- Middle School: Sandy Grove Middle
- High School: Hoke County High School
- Interior Features: Bath-Double Vanities, Bath-Jetted Tub, Bath-Separate Shower, Bonus Rm-Finished with Closet, Cathedral/Vaulted Ceiling, Ceiling Fan(s), Foyer, Laundry-Inside Home, Laundry-Main Floor, Master Bedroom Downstairs, Other Bedroom Downstairs, Security System, Smoke Alarm(s), Trey Ceiling(s), Walk-In Closet, Windows-Blinds, Windows-Insulated
- Living Area Range: 2001-2200
- Dining Room Features: Breakfast Area, Eat In Kitchen, Kitchen/Combo
- Office SQFT: 2024-05-03
- Flooring: Carpet, Hardwood, Tile
- Appliances: Dishwasher, Disposal, Range, Refrigerator, W / D Hookups
- Fireplace YN: 1
- Fireplace Features: Vented Gas
- Heating: Central Electric A/C, Heat Pump
- Architectural Style: Ranch W/Bonus
- Construction Materials: Brick Veneer And Siding
- Exterior Amenities: Clubhouse, Community Street Lights, Cul-de-sac, Fitness Center, Paved Street, Playground, Pool - Community, Sidewalks
- Exterior Features: Deck, Fenced Yard, Fencing - Privacy, Fencing - Total, Gutter, Lawn Sprinkler, Porch - Covered, Porch - Front
- Rooms Total: 8
- Bedrooms Total: 4
- Bathrooms Full: 2
- Bathrooms Half: 0
- Above Grade Finished Area Range: 2001-2200
- Below Grade Finished Area Range: 0
- Above Grade Unfinished Area Rang: 0
- Below Grade Unfinished Area Rang: 0
- Basement: Crawl Space
- Garages: 2.00
- Garage Spaces: 1
- Topography: Cleared
- Lot Size Acres: 0.3000
- Lot Size Acres Range: .26-.5 Acres
- Lot Size Area: 13068.0000
- Electric Source: Lumbee River Electric
- Gas: None
- Sewer: Hoke County
- Water Source: Hoke County
- Buyer Financing: All New Loans Considered, Cash, Conventional, Conventional-Arm, Conventional-Fixed, F H A, FHA-ARM, FHA-Fixed, USDA, V A, VA-Fixed
- Home Warranty YN: 0
- Transaction Type: Sale
- List Agent Full Name: LORETTA HINSON
- List Office Name: LPT REALTY LLC
Data for this listing last updated: May 7, 2024, 5:48 a.m.

